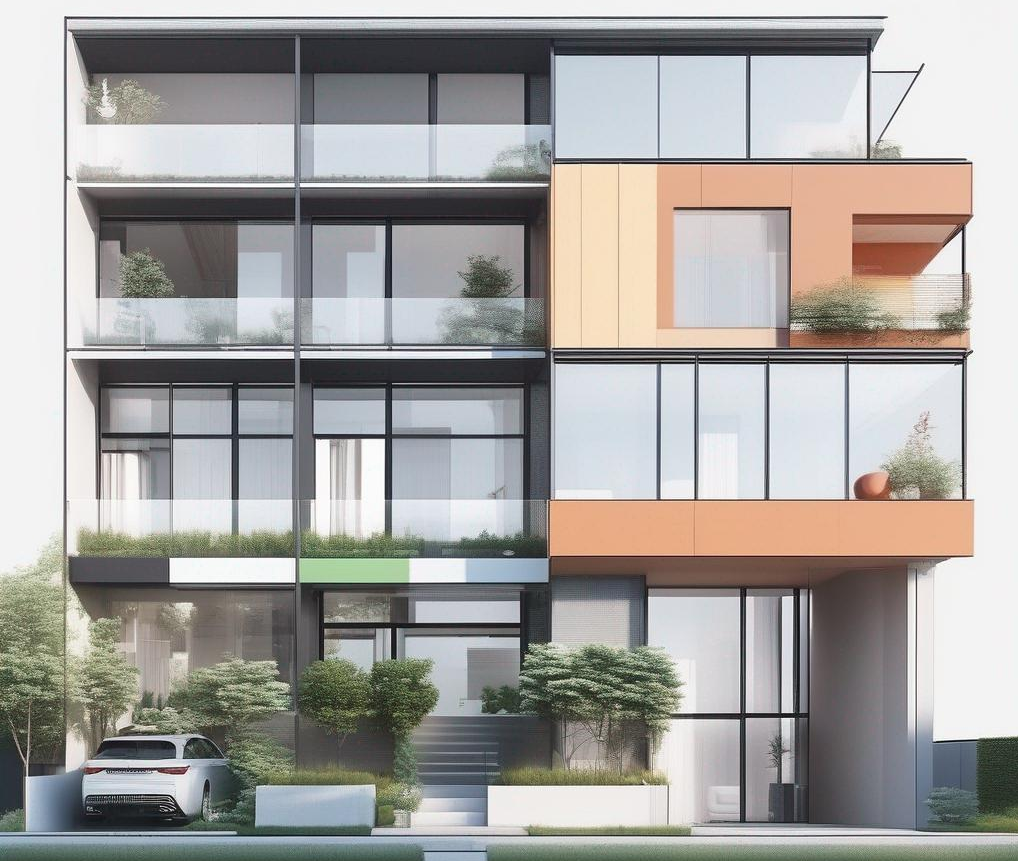Harmony Heights
Harmony Heights is a stunning four-story residential apartment complex that seamlessly blends postmodern architectural elements with a nature-inspired palette. Situated in a picturesque setting, the building stands as a testament to the harmonious coexistence of contemporary design and natural surroundings.
Exterior Design: The exterior of Harmony Heights is a striking showcase of postmodern architecture. The façade features a mix of geometric shapes with bold angles and that break away from traditional forms. The use of diverse materials, including steel, glass, and natural stone, adds depth and texture to the building’s appearance. Large, regular windows allow ample natural light to flood the interior spaces while providing residents with stunning views of the lush greenery surrounding the complex.
Landscaping and Outdoor Spaces: The landscaping surrounding Harmony Heights is meticulously designed to create a seamless connection between the building and nature. A combination of native plants, vibrant flowers, and carefully manicured lawns adorn the outdoor spaces. The rooftop garden on the fourth floor serves as a communal area where residents can relax, socialize, and enjoy panoramic views of the nearby hills and skyline. Sustainable features such as rain gardens and permeable surfaces contribute to the ecological sensitivity of the complex.
Interior Spaces: The interior design of Harmony Heights is a perfect fusion of postmodern aesthetics and a nature-inspired palette. The lobby welcomes residents with an open, airy space adorned with abstract artworks and organic textures. Common areas feature a mix of natural materials such as wood and stone, creating a warm and inviting atmosphere. Each apartment is designed with an open floor plan, maximizing natural light and ventilation, and equipped with large windows that frame picturesque views of the surrounding landscape.
Color Palette: The color palette throughout Harmony Heights draws inspiration from nature, featuring earthy tones and calming hues. Soft greens, warm browns, and muted blues dominate the interior spaces, creating a sense of tranquility and connection to the outdoors. Accents of terracotta and mustard yellow add pops of color, reminiscent of the changing seasons. The result is a cohesive and balanced environment that reflects the beauty of the natural world.
Amenities: Harmony Heights offers residents a range of amenities that enhance the living experience. A wellness center with floor-to-ceiling windows provides panoramic views of the surrounding greenery, making fitness activities a rejuvenating experience. The communal terrace on the second floor features a barbecue area, creating a space for social gatherings and community events. An infinity pool on the rooftop allows residents to unwind while enjoying breathtaking sunsets.
In essence, Harmony Heights embodies the essence of postmodern design with its bold forms and eclectic mix of materials, while its nature-inspired palette fosters a sense of serenity and connection to the environment, making it a unique and harmonious residential retreat.
